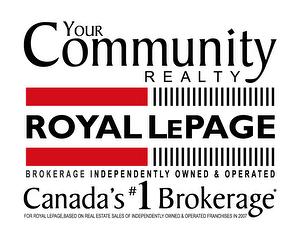



Evelina Barbiero, Real Estate Agent




Evelina Barbiero, Real Estate Agent

Phone: 905.727.3154
Fax:
905.727.7702

14799
YONGE
STREET
Aurora,
ON
L4G 1N1
| Neighbourhood: | Tottenham |
| Lot Frontage: | 36.6 Feet |
| Lot Depth: | 114.7 Feet |
| Lot Size: | 36.6 x 114.7 FT ; Pie Shape in the back 46.72 |
| No. of Parking Spaces: | 4 |
| Floor Space (approx): | 2000 - 2500 Square Feet |
| Bedrooms: | 3 |
| Bathrooms (Total): | 3 |
| Bathrooms (Partial): | 1 |
| Amenities Nearby: | [] , Park , [] |
| Equipment Type: | Water Heater |
| Features: | Conservation/green belt |
| Fence Type: | Fenced yard |
| Ownership Type: | Freehold |
| Parking Type: | Garage |
| Property Type: | Single Family |
| Rental Equipment Type: | Water Heater |
| Sewer: | Sanitary sewer |
| Structure Type: | Porch |
| Amenities: | [] |
| Basement Development: | Unfinished |
| Basement Type: | N/A |
| Building Type: | House |
| Construction Style - Attachment: | Detached |
| Cooling Type: | Central air conditioning |
| Exterior Finish: | Brick , Stone |
| Fire Protection: | Smoke Detectors |
| Flooring Type : | Tile , Laminate , Carpeted |
| Foundation Type: | Concrete |
| Heating Fuel: | Natural gas |
| Heating Type: | Forced air |